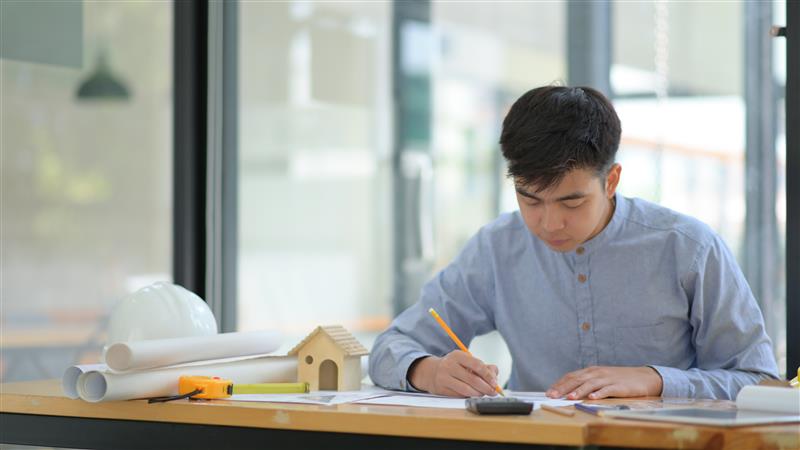September, 2025
Architecture Firms That Are Pioneering the Adaptive Reuse Movement
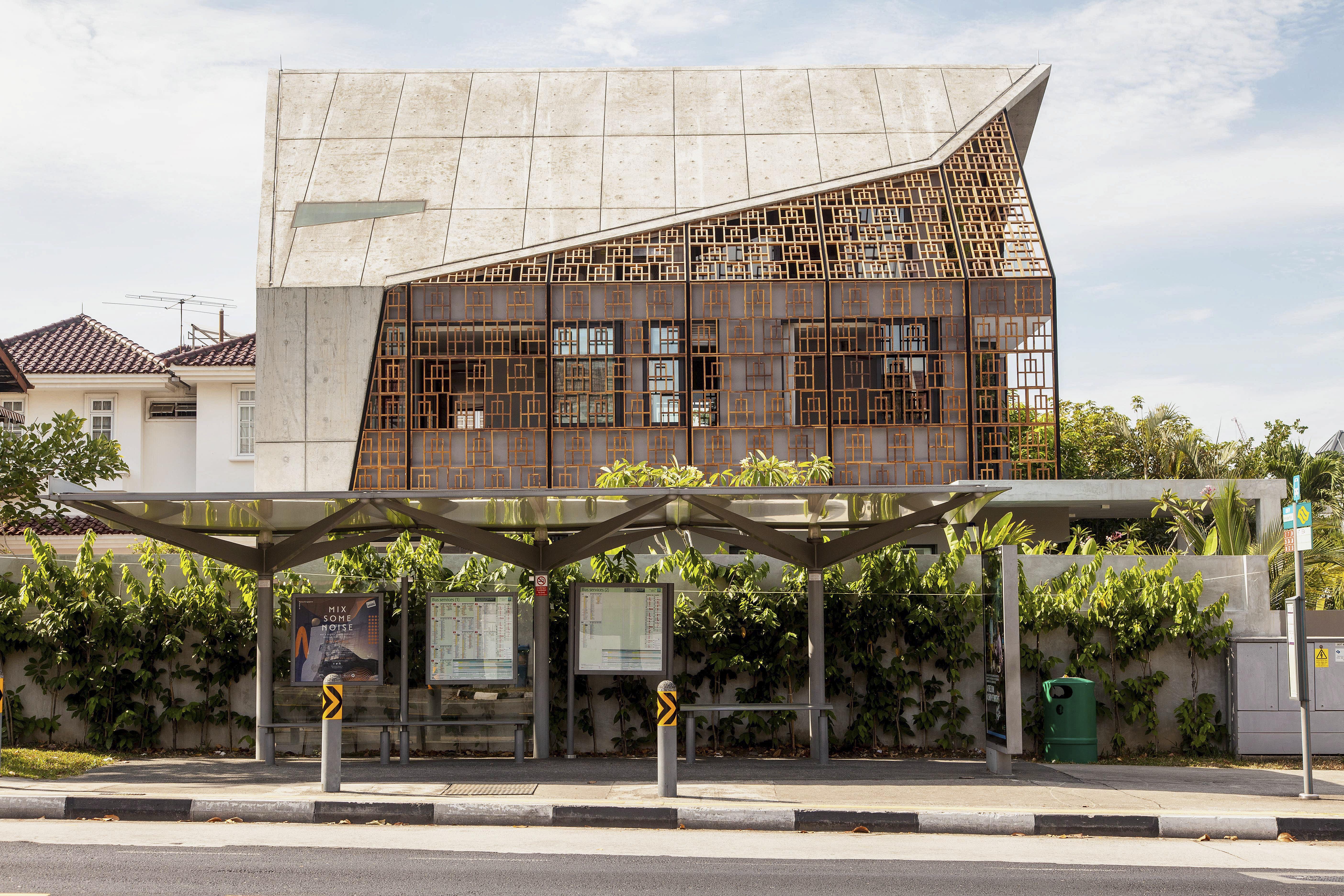
Image by: Sanjay Kewlani
In an age where sustainability and spatial efficiency are key concerns, adaptive reuse is emerging as one of the most compelling design philosophies in architecture. Instead of demolishing older buildings and starting from scratch, adaptive reuse gives these structures a second life preserving their original character while adapting them to meet contemporary needs. In Singapore, where land is scarce and the architectural landscape is both rich and rapidly evolving, adaptive reuse has become a strategic solution, particularly in the realm of Singapore landed house design. Among the firms leading this movement is Aamer Architects, known for their innovative yet sensitive approach to transforming existing structures into modern homes and spaces with purpose.
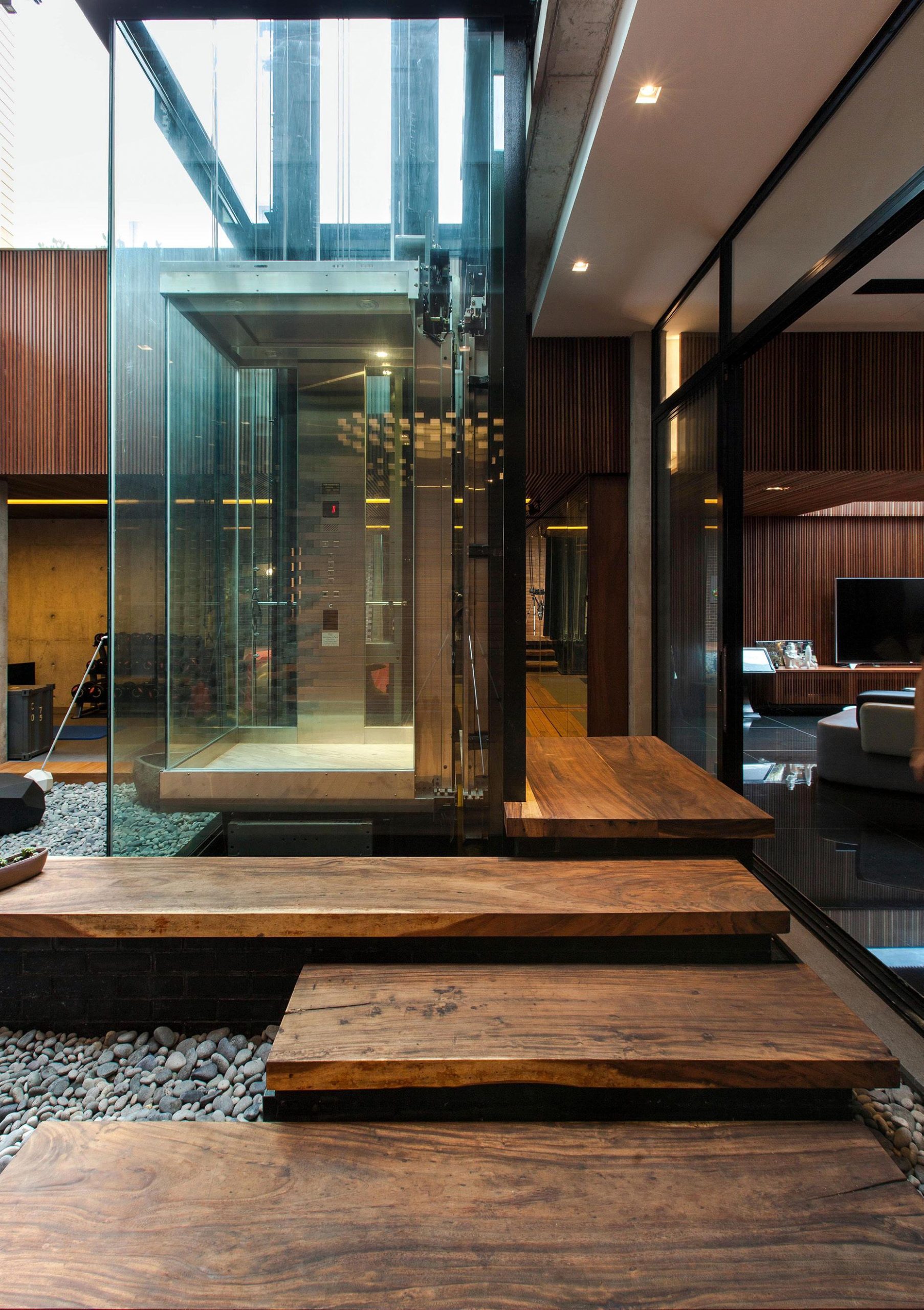
Image by: Sanjay Kewlani
Understanding the Adaptive Reuse Movement
Adaptive reuse is the architectural process of repurposing buildings for new uses while retaining their original elements. This approach doesn’t just save time and materials it also allows architects to honour the cultural and historical fabric of a city. In Singapore, where conservation areas, shophouses, and colonial-era residences form a distinct part of the urban identity, adaptive reuse ensures these iconic structures remain relevant.
One major benefit is the conservation of architectural identity. By retaining features like traditional facades, ornamental details, and unique spatial layouts, architects can celebrate the building’s legacy while enhancing its usability. Environmental sustainability is another major driver. Compared to demolition and reconstruction, adaptive reuse significantly reduces carbon emissions, waste, and material consumption, an outcome that aligns closely with Singapore’s green building initiatives. Beyond that, adaptive reuse presents structural challenges that spark creative solutions, as architects must work within existing frameworks. This constraint often leads to more thoughtful, innovative design. Economically, repurposing a building can lower construction costs and shorten timelines, especially when heritage protections favour conservation. And on a cultural level, adaptive reuse preserves the emotional and communal value tied to spaces that might otherwise be lost to redevelopment.
Why Is It a Growing Trend?
The rise of adaptive reuse reflects a deeper shift in how cities approach growth and renewal. As populations grow and urban space becomes increasingly limited, architecture must find new ways to build smarter, not bigger. In compact cities like Singapore, this makes adaptive reuse not only practical, but essential.
One key reason for its popularity is urban land scarcity. With limited plots available for new development, especially in residential zones, adaptive reuse allows homeowners and developers to optimise land use without expanding the built footprint. This is particularly relevant in Singapore landed house design, where plots are rare and regulations strict. Additionally, adaptive reuse supports evolving lifestyle needs. Families today often want modern amenities, open-plan layouts, and sustainable design features but they also value character and history, which adaptive reuse can preserve.
Another factor is government encouragement. In Singapore, URA conservation guidelines support the preservation of certain building types, making adaptive reuse a strategic pathway for development. There’s also a financial incentive. Compared to starting fresh, retrofitting a structure can be more affordable and quicker to execute. Finally, there’s a growing appreciation for timelessness in design. Rather than chasing the newest trend, many clients and architects alike are drawn to the enduring beauty and narrative depth of older buildings reimagined for today.
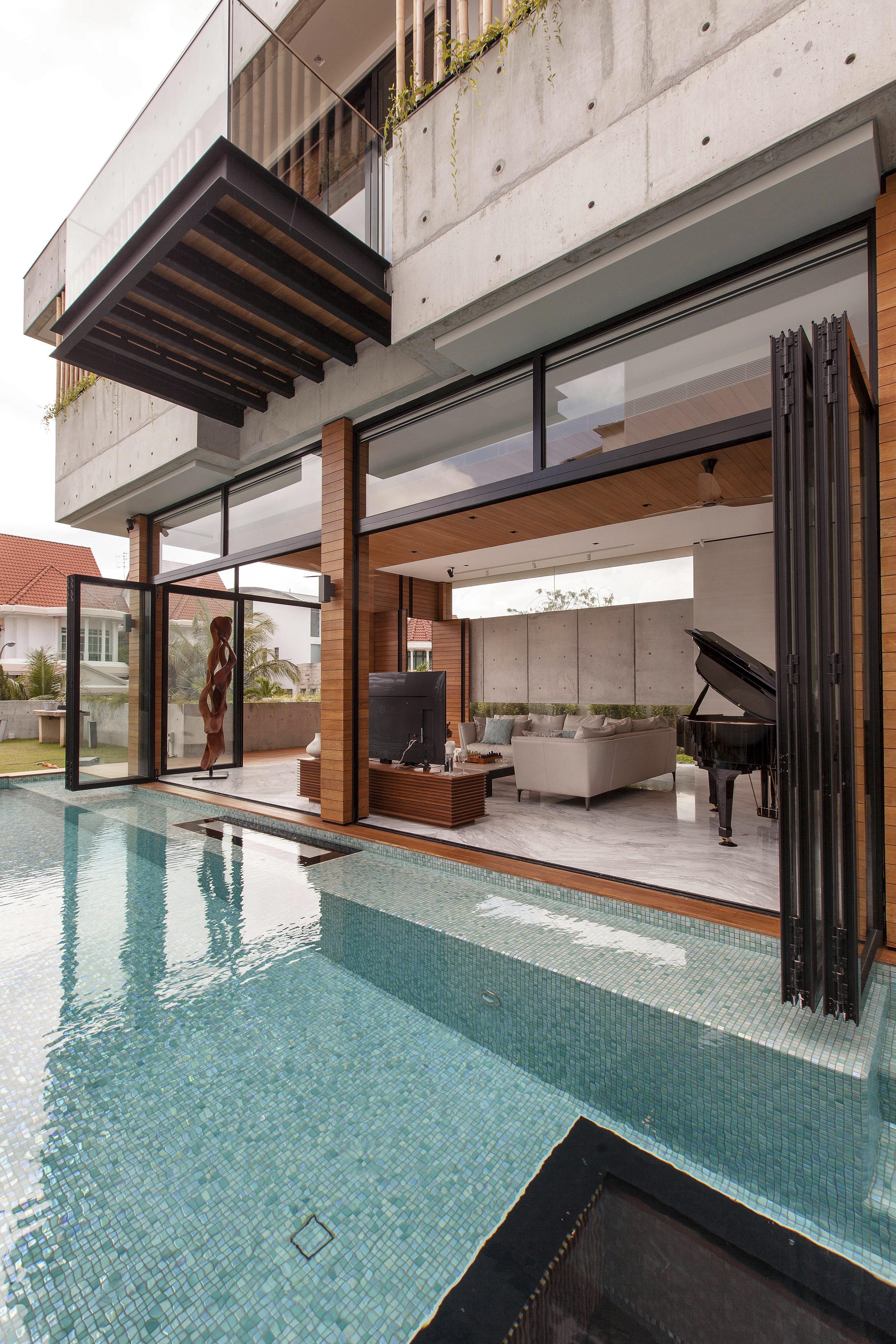
Image by: Sanjay Kewlani
How Aamer Uses Adaptive Reuse
At Aamer Architects, adaptive reuse is not just a design strategy, it’s a philosophy. Particularly in Singapore’s landed house design, where sites come with rich histories and tight regulations, Aamer blends heritage and modernity with finesse. Their approach retains structural charm while introducing contemporary function and sustainable features like passive cooling, natural light, and recycled materials.
Design begins by respecting the existing structure incorporating elements like masonry, timber, or original rooflines into a renewed narrative. Additions are bold yet sensitive: glass extensions, steel lofts, and courtyard spaces that enhance rather than overshadow.
One project, a bungalow at a busy junction, stands out for its raw off-form concrete paired with intricate Balinese teak screens. Despite its urban setting, the home breathes through double-volume interiors, a mezzanine library, and outdoor decks that blend seamlessly with gardens and a cooling pool.
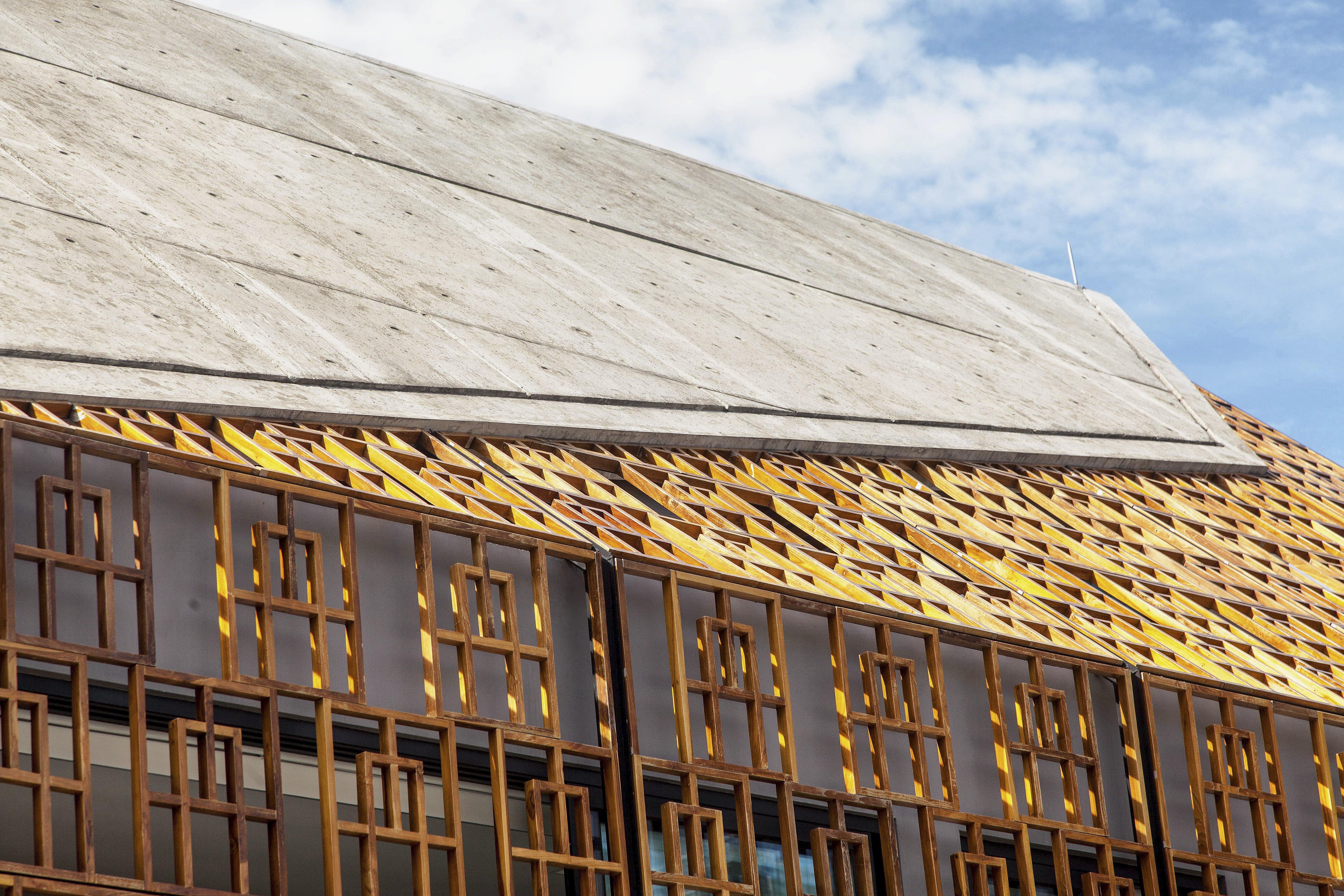
Image by: Sanjay Kewlani
In another home on a tight triangular plot, Aamer turned constraints into opportunity with an L-shaped layout focused on a private garden. A sculptural mono-pitch roof and timber-clad wall screen the home from the street, while the interiors unfold like pavilions open, airy, and surrounded by greenery.
Each project reflects Aamer’s ability to tailor adaptive reuse to the client and context, transforming older homes into bespoke, sustainable spaces that feel timeless yet liveable.
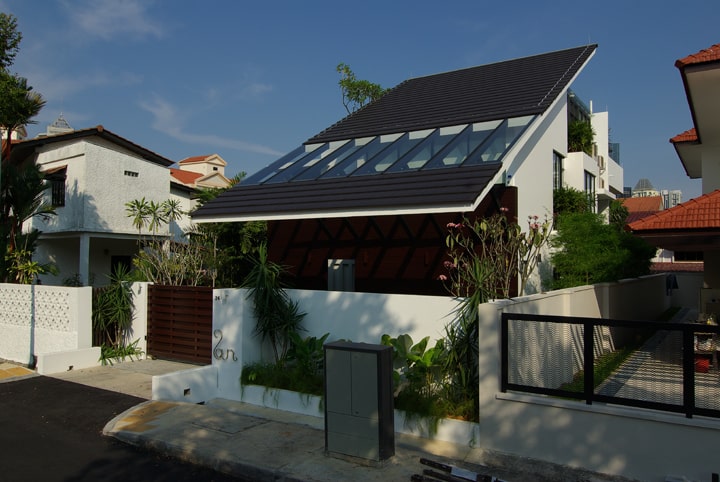
Image by: Amir Sultan
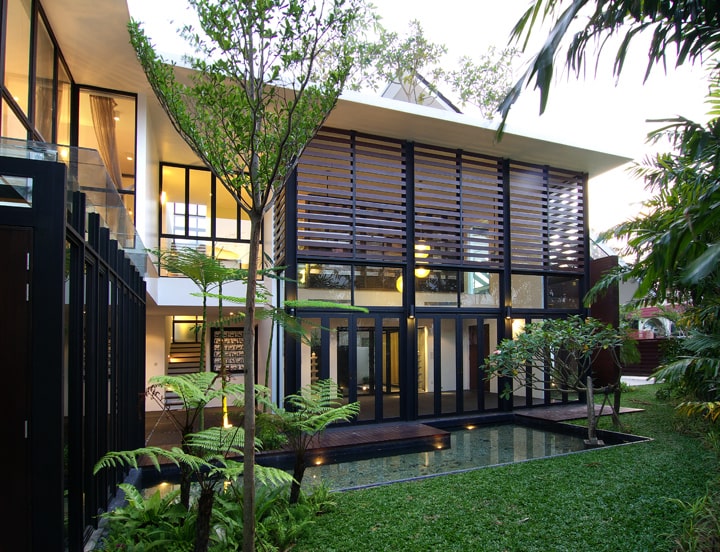
Image by: Amir Sultan
The Future of Adaptive Reuse and the Role of Architecture Firms
As sustainability goals intensify and the global architectural narrative shifts toward circular design, adaptive reuse is expected to play a central role in the future of urban development. Architecture firms like Aamer are not only responding to this shift they’re actively shaping it. Their projects demonstrate how adaptive reuse can offer innovative, elegant, and environmentally responsible solutions to some of the biggest challenges facing the built environment today.
Moving forward, adaptive reuse will likely expand beyond residential design into commercial, hospitality, and community projects. In Singapore, where landed house design will continue to be shaped by conservation constraints and urban demands, firms that champion adaptive reuse will be instrumental in ensuring growth does not come at the cost of identity. The integration of smart home systems, renewable energy technologies, and modular planning will also make adaptive reuse even more viable and desirable in the years to come.
What sets Aamer apart is their ability to see possibilities where others see limitations. They understand that every wall, every beam, and every worn-out tile has a story worth telling and a future worth designing for. As adaptive reuse matures as a movement, firms like Aamer will remain at the forefront, proving that great design doesn’t always begin from scratch, it begins with respect.
Discover Aamer Architects
Adaptive reuse is more than just an architectural trend; it’s a movement toward more conscious, character-rich, and future-ready design. In Singapore’s competitive and land-limited environment, it offers a powerful way to preserve the past while making room for the future. Whether transforming heritage shophouses into modern homes or reconfiguring dated structures for today’s living standards, firms like Aamer Architects are leading the charge with vision, creativity, and care.
If you’re looking to reimagine a space with depth, sustainability, and timeless beauty, Aamer Architects can guide you from idea to execution. With their expertise in Singapore landed house design and adaptive reuse, your home can be both a legacy and a leap forward.
If you are inspired by our work and ready to bring your dream home to life, we’d love to hear from you. Contact us today and let us craft an extraordinary house for you.


